Architecture
The description which follows was the basis of the recommendation by English Heritage in 2006 for our church to be listed as a Grade II building of special architectural interest. (Scroll further down the page or click the links for illustrations.)
"This church including attached church hall and offices, etc, was erected in 1900-1 and designed by Walter Brand of Leicester. Walter Brand, 1873 -1958, commenced his own practice in 1897 and was practising in Bishop St in Leicester in 1898. He was successful in a competition for the Wholesale Market, Leicester and his work included houses in Ipswich and Felixstowe but he does not appear to have designed any buildings which are currently Listed. The church is built of red brick in the late Perpendicular or Tudor style but also with some Art Nouveau detailing.
The church interior with its wide barrel-vaulted wooden ceiling and horseshoe-shaped gallery supported on clustered iron piers, is impressive. The front of this is part-panelled and part openwork with Art Nouveau detailing. The central pulpit has gone but otherwise the church interior is little-altered and all the windows retain rectangular leaded quarries with coloured and stained glass decorative roundels, cartouches and other details in Art Nouveau style. Almost all the original seating survives and the 'east' end has a large organ recess with organ and organ loft detailing, also in the Art Nouveau style. Other interior features survive as well as the original baptistry.
The whole ensemble of this church, church hall and ancillary offices is a carefully articulated composition which is remarkably complete. Both the architecture and the fittings have good quality details. The ensemble also forms a significant group in this part of Narborough Road with the former school building opposite, Leicester South Fields College, which was built at the same time as this church." - Katherine Rager, English Heritage, September 2006.
______________________________________________________________________
Whilst the church is known in the locality chiefly for its posters, it is also distinguished by its 'green bricks'. In common with the school opposite and other public buildings, and with assistance from the city council, it was cleaned in 1986 and soon afterwards developed algal growth, especially on the north-facing walls.
______________________________________________________________________
In 2008, the outdoor toilets at the rear of the church were demolished. The whole of the space between the original Walter Brand building and the slightly later detached small hall was roofed over to provide a new kitchen and toilets linking to a welcoming reception area and imposing rear entrance. Click here for more details of the 2006-08 building project.
_____________________________________________________________________
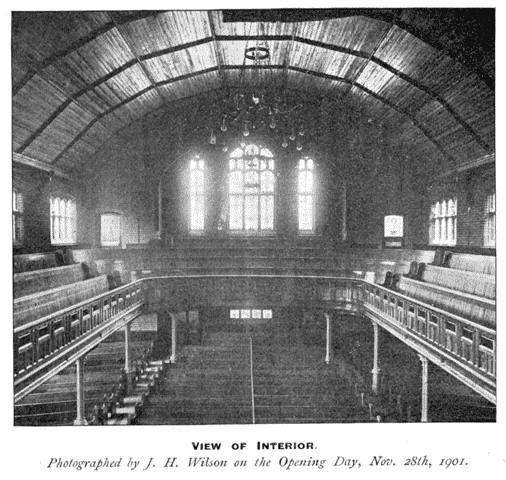
Above: A 1901 photograph showing barrel-vaulted ceiling and horseshoe-shaped gallery.
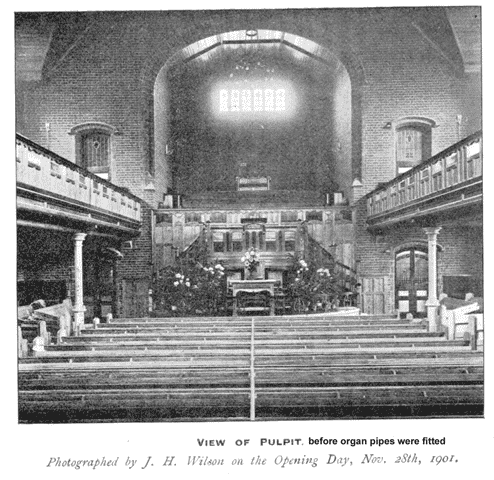
This second 1901 photograph (above) shows the original pulpit and the organ recess before the organ pipes were fitted.

A Boys' Brigade annual citywide parade around 1985, showing original pulpit.

The composite photograph below gives a flavour of the stained glass.
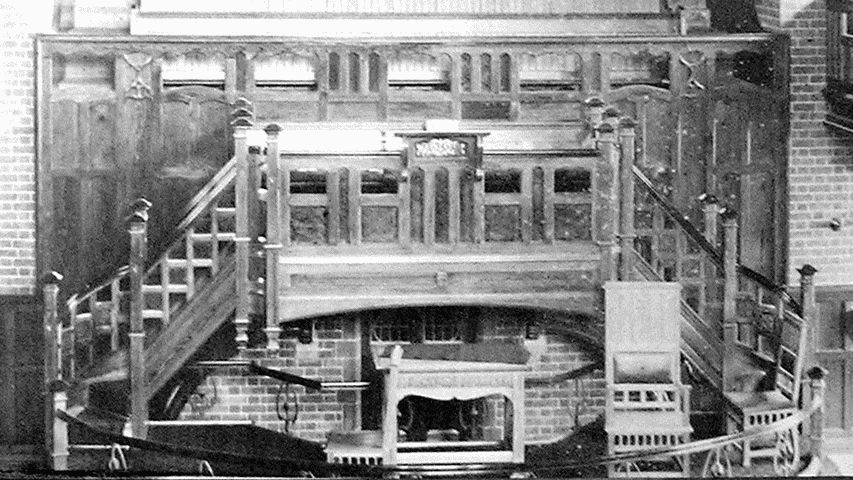
Detail from an undated photograph shows how the pulpit arched over the original baptistry.

Rev Trefor Jones baptising Caroline Leathern in the original baptistry in 1988.
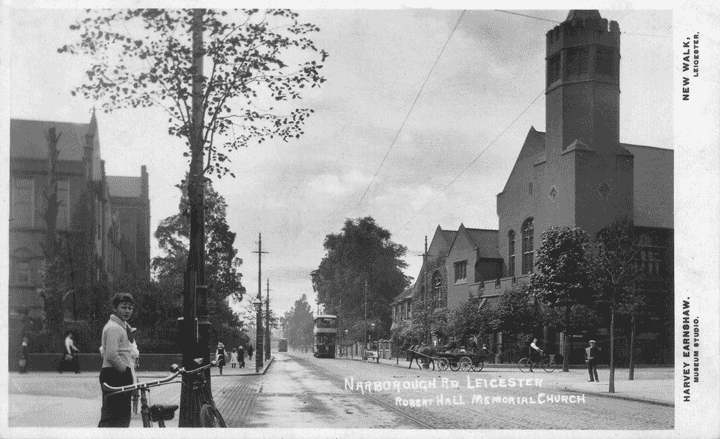
The postcard above, datestamped 17 DEC'15, shows the church and the school buildings at the junction of Narborough Road and Upperton Road.
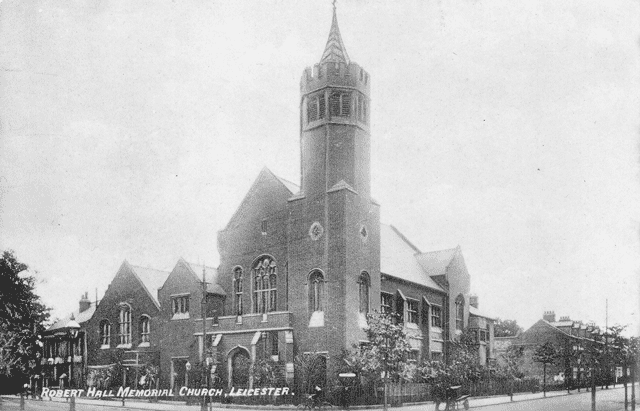
This postcard seems slightly earlier.

The exterior of the church was cleaned in 1986.

The rear of the church in 2007, showing the soon-to-be-demolished outdoor toilets.